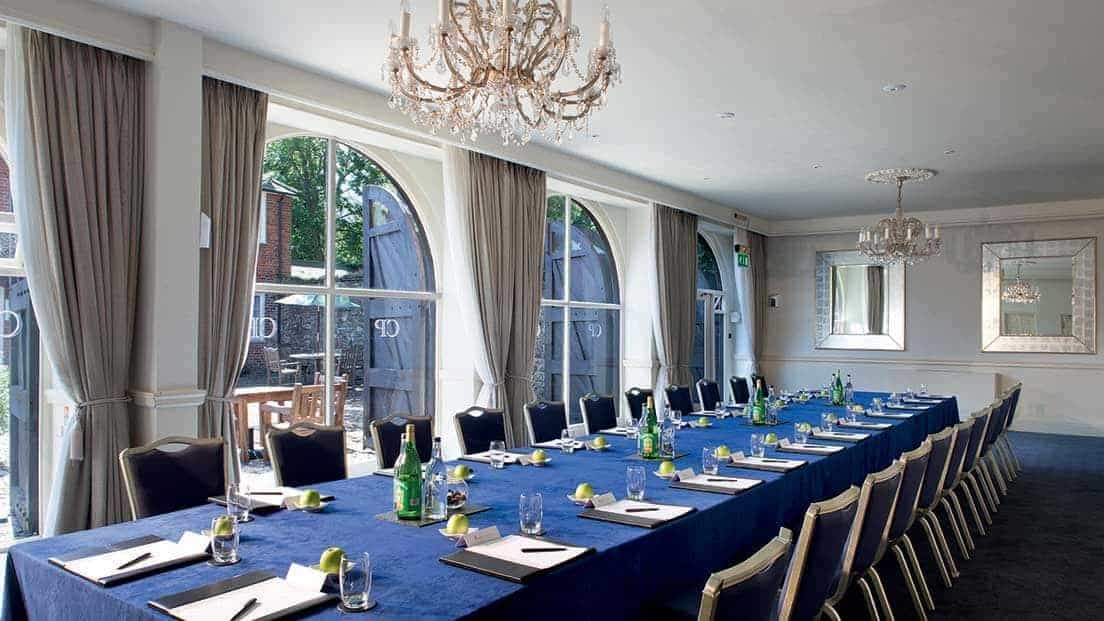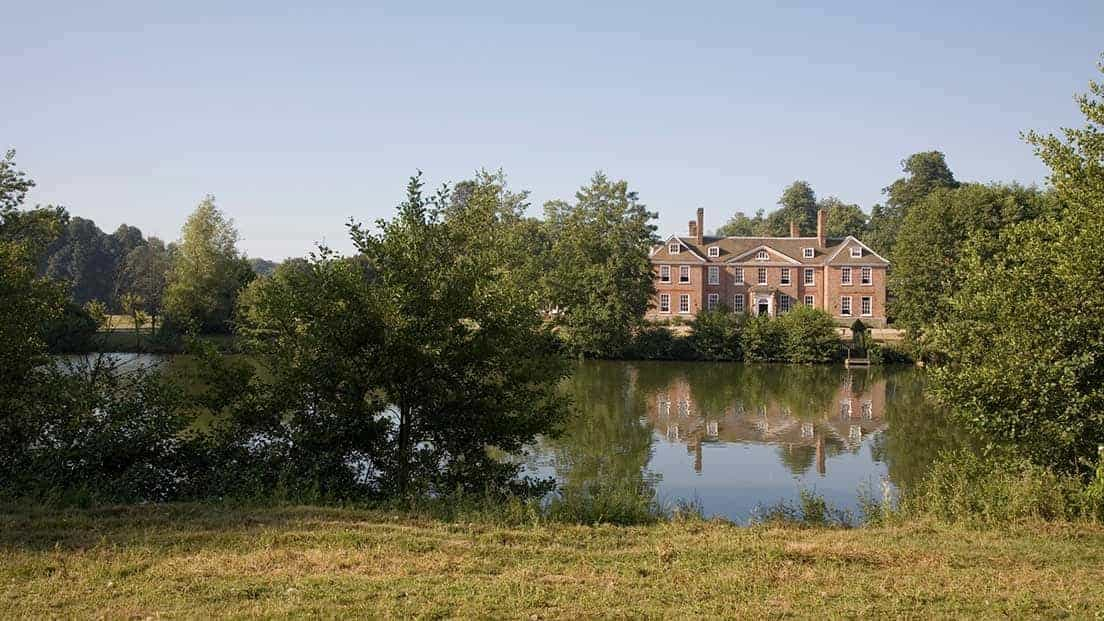
The Coach House
The Coach House
MAXIMUM CAPACITY: 120
Located on the ground floor of the Grade I listed Stable building looking out on to the open courtyard, the Coach House Suite is an extremely versatile venue, airy and beautifully proportioned, its full floor to ceiling windows providing ample natural daylight and views of the courtyard. It can also be sold in conjunction with the Stable Bar and Tack Room as an exclusive use space.
CREATE YOUR EVENT 360º TOUR01642 706600
Meeting Room Capacities and Features
Dimensions
Size in metres
Length: 13.1
Width: 5.9
Height: 3.2
Size m2: 77.29
CAPACITIES
Max capacity: 120
Board room capacity: 32
U-shape capacity: 36
Theatre capacity: 100
Cabaret capacity: 42
Classroom capacity: 33
Reception capacity: 120
Private dining capacity: 60
SPECIAL FEATURES
- Located in a separate building, perfect for private meetings or functions
- Direct access to Stable Bar and Tack Room for breakout space
- Direct access to courtyard for outside breaks
- Lunch can be served within courtyard garden if required
Current offers

Privilege Business Rewards
If you are a corporate booker or agent, join Privilege Rewards to earn points for conferences, meetings and business events.
View more
Inspired Meetings
Exclusive board meetings, hybrid meetings, training events and conferences for 8, 24 or 32 hours or as long as you need.
View more/191019_OCT_Audleys_Wood_Day_2_WR051.jpg)
Food & Drink
Food and drink takes centre stage at any event and our expert team give it the passion, creativity and attention to detail it so rightly deserves.
View more
Corporate Retreats
Corporate retreats are all about leaving the city or Zoom calls behind, gathering together to connect, create, engage and re-discover in a secluded location.
View more
